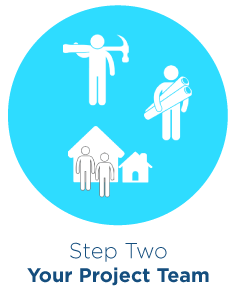How to Plan, Design and Obtain Approval for Your Second Unit
Planning & Design
Reviewing these steps before you begin can help you become familiar with the process.

- Why do I want to build a second unit? List your goals and what the unit must have to meet your needs and those of the people that will reside in the unit. Second unit types include:
- interior units (basement, attic, splitting the living space)
- attached units (additions)
- detached units (backyard cottages)
- garage conversions
- units on top of garage (existing or new)
- What can I build? Your second unit must comply with local standards and requirements and be a compatible fit with your neighborhood. Links to general standards for each jurisdiction in San Mateo County are provided here. Meet with your City before you spend much time or money to understand all the rules that will apply to your specific project.
- What will it cost and how much should I budget? The calculator on this site can let you see the typical cost of building a second unit and the potential rental income.
Check out the Idea Book to see examples of what your second unit could look like!

Once you have created a basic plan for your second unit in collaboration with your designer/architect, you are ready to hire a builder. Ask two or three builders to bid on your second unit, all based on the same set of plans and specifications. It is important to specify whether you want inexpensive construction, luxury details or something in between. If you already have a good idea of what you want to build, you may consider hiring a “design/build” contractor who can both design and build the second unit. Always check a builder’s license status to make sure they are in good standing with the state.
Put everything you agree to in writing and make sure you understand the contract before signing. Here are some tips from the State about hiring a builder.
Decide what you need. Think about what you want both inside and outside your second unit. You may be an avid gardener, so orienting the location and design of the second unit to keep the sun in your garden might be important. For the inside, will your tenant need storage space or a laundry room? Wheelchair accessibility? Keep thoughts like this in mind when working on the initial design.
Privacy. Privacy among the main house, the second unit and the neighbors should also be part of your design plan. If a family member is the tenant, you may want them to have easy access to the main residence. If you rent the unit, consider use of rear and side yards, entry pathways, and the location of parking for the second unit.